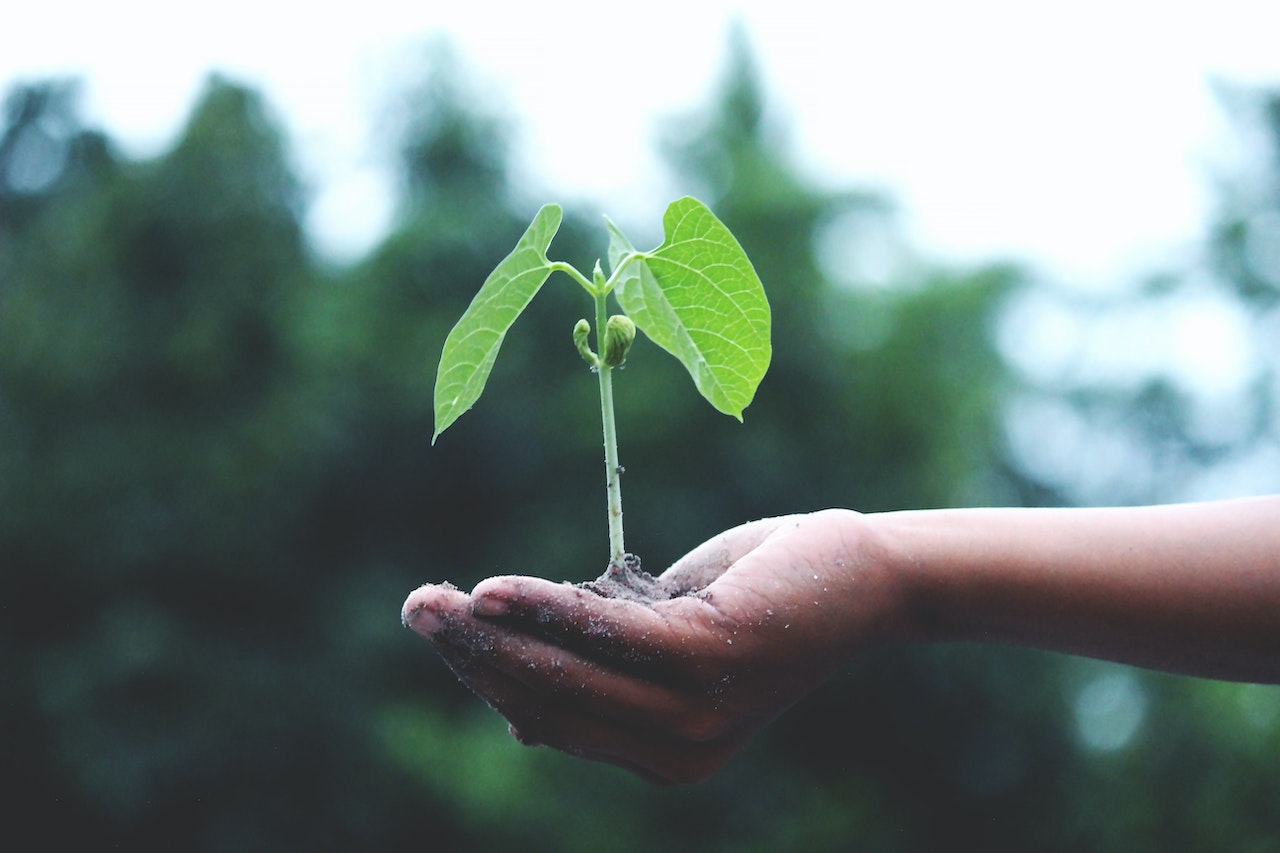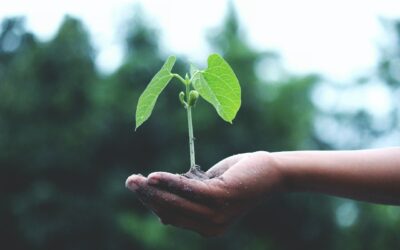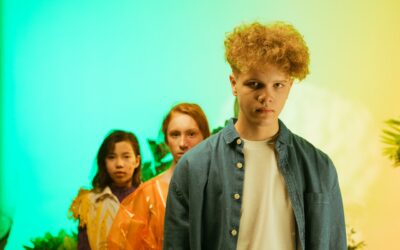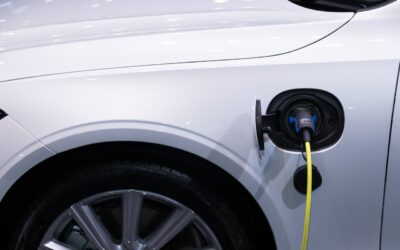This post was originally published on Sustainability Matters

Sydney developer Billbergia Group has announced the Rhodes Recreation Centre — an $85 million, 9200 m2 multi-purpose community hub in Sydney’s Inner West.
Located at 6 Gauthorpe St and designed by architectural firm SJB, the recreation centre is in a three-level podium building beneath two high-rise residential towers — the 48-level Peake and 43-level Oasis. Together, they form stage two of the developer’s Rhodes Central Masterplan — a $3 billion, three-stage town centre project.
The Rhodes Recreation Centre was delivered under a $97 million Voluntary Planning Agreement (VPA) between the developer and City of Canada Bay Council. It will be handed over to council next month and is set to open later this year. Once complete, the masterplan will have delivered 25,000 m2 of dedicated public amenity, including retail, community facilities and open space.
With the NSW Government’s housing reforms set to address the housing shortage, the recreation centre will reflect the importance of ‘placemaking’ — a collaborative approach to designing and managing public spaces that enhances community wellbeing and fosters connections between people and their environment — in planning new urban communities.
It also presents a pathway for public and private sectors to collaborate and create social infrastructure while increasing housing supply in fast-growing suburbs.
The recreation centre is set to add vibrancy and pedestrian activity to the local streetscape, providing a diverse range of facilities that enhance the livability of the evolving suburb. These community amenities include two full-sized indoor sports courts, a gymnastics centre, a 70-place childcare centre, a community lounge, allied health services, and bookable spaces for local groups and events. It also provides a gym with cardio equipment, weights, group fitness rooms, a creche and an outdoor terrace, alongside a range of sustainability features.


Facilities at the Rhodes Recreation Centre. Images supplied.
“Rhodes Recreation Centre is the community heart of our high-density TOD development, bringing to life Billbergia’s vision for a future-focused, livable urban environment that prioritises amenity, not just density,” said Saul Moran, Development Director – Planning and Design at Billbergia.
The amenities within the two residential towers include a swimming pool, spa, sauna, children’s play area, library and theatre rooms. Pedestrian connections and through-site links provide access to Rhodes railway station and the Homebush Bay waterfront.
“The Rhodes Recreation Centre stands as a benchmark in successful public–private collaboration. Through a VPA with Canada Bay Council, we’ve created a pathway to unlock additional housing supply while delivering significant, lasting community infrastructure. It’s a clear demonstration of how thoughtful public and private partnerships can shape vibrant, livable neighbourhoods,” Moran said.
Located adjacent to Rhodes railway station, stage one of Billbergia’s Rhodes Central Masterplan was completed in 2021 and included the 13,000 m2 Rhodes Central Shopping Centre, with convenience retail, a Woolworths supermarket, medical facilities and the Bamboo Lane dining precinct.
Other previous projects include the 1.2 ha Phoenix Park in Rhodes, the $63 million Bennelong Bridge, the popular Baylink Shuttle service, the 3500 m2 Wentworth Point Community Centre and Library, and the Wentworth Point Pop-Up Town Square.
Billbergia’s ongoing focus on placemaking and social infrastructure also includes the $8.4 million delivery of a library at its mixed-tenure development, Arncliffe Central, in Sydney’s south. There is the potential for 75% of Arncliffe Central’s dwellings to be dedicated to social, affordable and essential worker rental housing, along with 3400 m2 allocated to childcare, convenience retail and cafes, and a 4000 m2 park with play space for both residents and the broader community.
Top image caption: The Rhodes Recreation Centre location with two planned residential towers, Peake and Oasis. Image supplied.





0 Comments