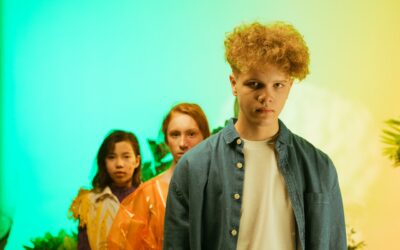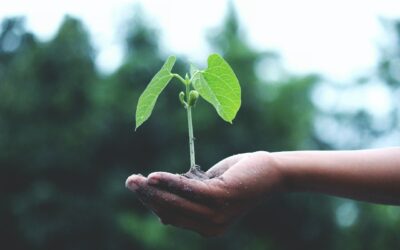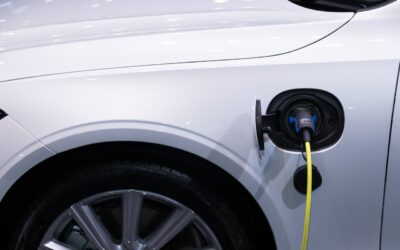This post was originally published on Sustainability Matters

International urban design firm Hatch led the Master Plan for Bradfield and has commented on the measures that will be taken to make the upcoming city truly sustainable at a time of increasingly severe and prolonged heatwaves.1
Stephen Moore, a Partner at Hatch, developed Bradfield’s award-winning team and provided strategic leadership throughout the project. “Since the beginning we knew the project had incredibly high expectations, and rightly so,” he said.
“The new airport alone has been discussed for 20 years. Its announcement came with support across three tiers of government and unprecedented investment in infrastructure in Western Sydney.
“Sydney is facing enormous growth pressure as one of the world’s global destination cities. At the same time, Western Sydney is increasingly experiencing high heat, drought and flood levels and has historical inequalities across jobs, housing, transport, urbanity, greenery, health and more,” Moore explained.
“To address the complex issues while maintaining the grand vision, we used our Great Places Framework to drive innovation and world’s best practice.”
Over 30% of the city will be dedicated to parklands, with double the tree canopy coverage of Sydney. The blueprint for Bradfield offers walkability, jobs, futureproof infrastructure and a strong connection to Country.
Hatch Principal Sam George coordinated the Master Plan, which was a four-year process.
“There were many voices to hear and learn from — from Traditional Custodians and the community to the many state and local government agencies and intra-agency sectors, as well as our project partners and experts across planning, transport, engineering and economic sectors,” George said.
“We prepared hundreds of design studies, options and iterations across hundreds of meetings and workshops to reach the agreed master plan. This inclusive process with lots of dialogue, evidence and testing has helped to create a robust master plan with global innovations.”
Centring First Nations
George said input and collaboration with First Nations consultants, Traditional Custodians and knowledge holders shaped Bradfield from the beginning, with workshops and an iterative design process merging knowledge from the world’s oldest living culture with contemporary planning.
As a result, Bradfield will be linked by a 2.2 km First Nations ‘green loop’ cultural trail with natural materials, endemic plantings, and Indigenous art and stories to provide a connection with Country in an urban setting.
“This has been done in a way and to an extent that’s never been seen before,” George claimed. “This could create a model … for Australian cities that values First Nations culture and knowledge.”
The Master Plan identifies dedicated First Nations health, education and community facilities and the Bradfield Development Authority is pursuing strategies for First Nations employment, procurement, business incubators, education and housing to help support self-determination.

Project render of Bradfield’s ‘green loop’ cultural trail. Image courtesy of Hatch.
The ‘parkland city’ vision
Along with allocating 31% of the city to parks, the Master Plan allocates 20% to green streets. This includes the restoration of vital ecosystems such as the Thompsons Creek regional park and the Wainamatta Creek corridor to boost local biodiversity.
“We aim to create a cooler, more livable environment,” George said. “This is in an area that is experiencing increasing heatwaves of up to 10 degrees greater than the coastal parts of the city. The greenery is also critical for habitat, waterways, human health and amenity.”
In addition, a minimum of 80% of roofs must be covered with bio-solar surfaces to boost passive cooling and clean energy generation. Hatch said these metrics exceed what has been achieved in any urban centre in Australia to date and will create the greenest urban city centre in Australia.
A micro-neighbourhood metropolis
Inspired by walkable European cities such as Copenhagen, Bradfield will comprise ‘micro-neighbourhoods’ of 200–300 metres across. Each of these will have a distinct identity, with ‘main street’ boulevards at their edges for buses, traffic and bike lanes. The internal areas will have smaller, slower local streets, lanes and spaces for people.
“We’re building Australia’s most bike-friendly city, with extensive cycleways that will rival cities like Rotterdam,” George said.
Infrastructure
The NSW Government is investing in and delivering infrastructure to support a sustainable Bradfield, with a goal of having the metro line and supporting rapid bus network operational from the first day people live and work there. Hatch said key green streets and separated bike lanes are also being delivered now.
The city’s central two-hectare park, a feature proposed since inception, will also be ready for opening day to provide the amenity, recreation, art, stories, civic pride and social space to start creating a sense of community from the outset.
With regard to employment opportunities, George said that in addition to the business parks associated with the airport, the Authority has been planning for new, high-value professional sectors in Bradfield such as advanced manufacturing, aerospace and defence electronics, and research and education. The first buildings to be completed are purposely designed for this.
“There will also be entertainment, culture, dining, shopping, recreation, schools, community uses and housing to create an ‘innovation ecosystem’ that attracts everyone from executives to professionals, tradies, students, families and tourists,” George added.
High hopes
Bradfield’s location in an area prone to extreme heat will be a true test of its sustainable infrastructure. However, Moore and George are confident that the Western Parkland City will deliver on its promise of being a supremely sustainable and livable hub for its workers, visitors and local community.
“This is more than just a city. It’s a model for how Australia can lead in sustainable urban development,” Moore said.
“From the embedded First Nations knowledge, greenery, neighbourhood design, transport and infrastructure investment, Bradfield has all the ingredients to become the most sustainable city in Australia, or even the world,” George added.
Top image courtesy of Hatch.





0 Comments